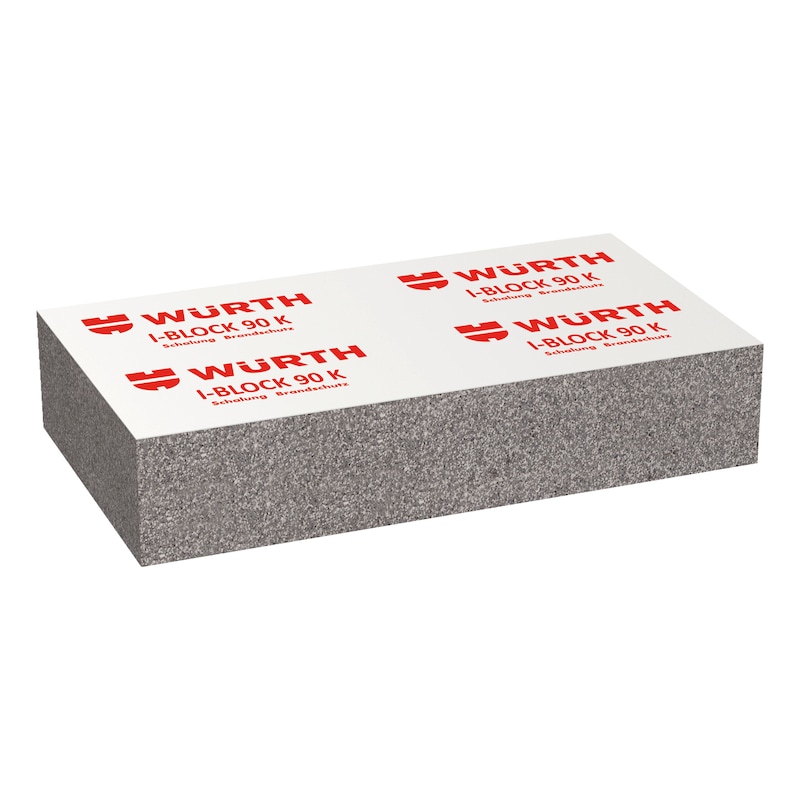I-Block 90 K ceiling panel
Ceiling panel I-Block 90 K
CEILPLT-(I-BLOCK-90-K)-150X50X28CM
Art.-no. 0893310528
EAN 4099618011481
Individual price display after login

Exclusively for trade customers
Register now and access more than 125,000 products
For partitioning electrical wires and flammable/non-flammable pipes as well as ventilation in accordance with DIN 18017-3 and DIN EN 15650
- Partition system for partitioning electrical wires and flammable/non-flammable pipes as well as ventilation in accordance with DIN 18017-3 and DIN EN 15650
- Meets the requirements for increased acoustic insulation in accordance with DIN 4109 Sheet 2
- Formwork aid and temporary non-slip ceiling closure during the construction period
Notice
- Non-slip properties of I-Block 90 K (concreted, undrilled condition) are tested by the state inspection/supervision body in Villach
- Damaged areas, saw cuts, drill holes and cut edges must be touched up with ablative coating on both sides.
- General type approval aBG Z-19.53-2669
- Non-slip properties tested by the state inspection/supervision body in Villach No. 0222/19 HE/Ra
- Acoustic insulation test DIN EN ISO 10140 test certificate 91313 - 05
Application area
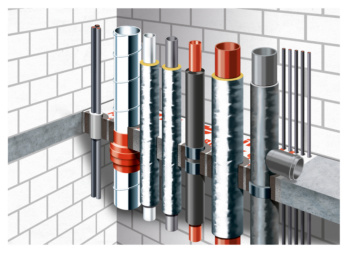

Instructions
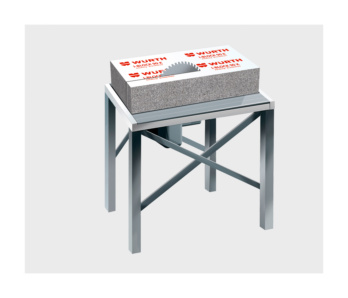
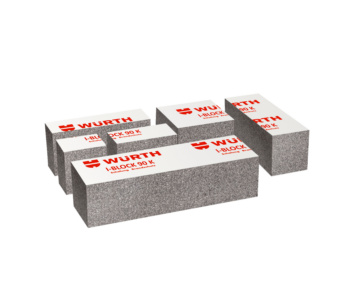
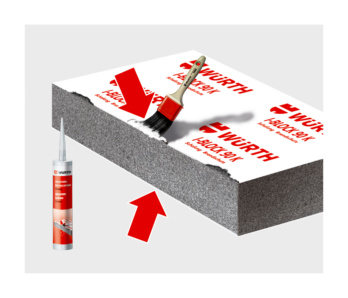
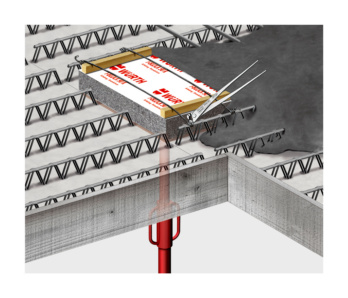
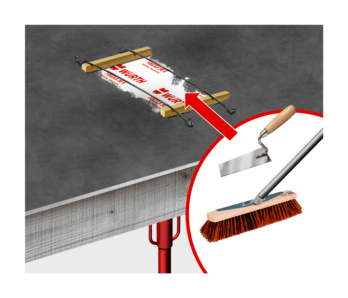
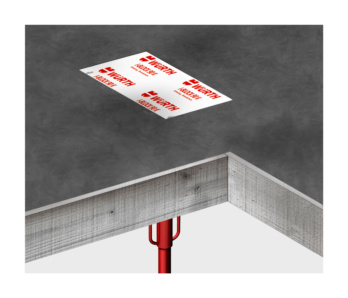
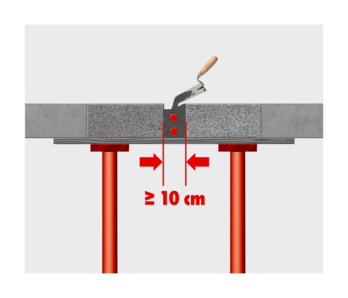
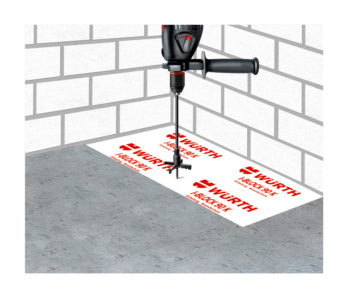
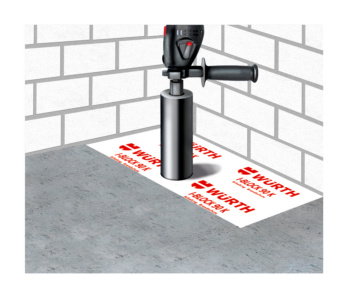
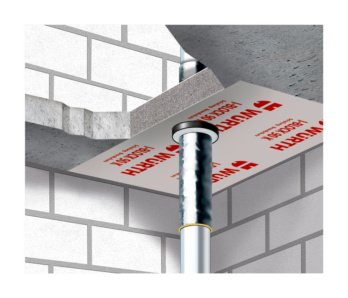
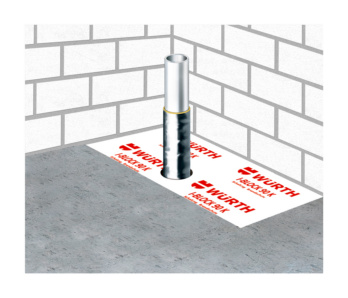
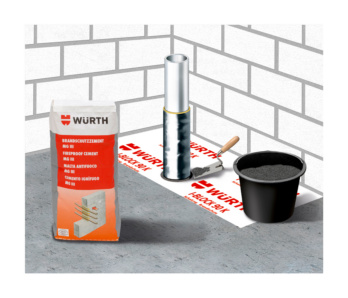












I-Block assembly scrap: Disposal in mixed construction waste containers (mixed construction/demolition waste) in accordance with Waste Catalogue Ordinance AVV No. 170904
Product information
Datasheets(X)
Application area
For use in the [W2] I-Block 90 K combination ceiling partition system
Tested block size: L x W 1.0 m x 0.55 m
Instructions
- Cut I-Block 90 K to the size of the planned ceiling cut-out
- Touch up damaged areas and cut edges with ablative coating
- Secure I-Block 90 K on the ceiling formwork (e.g. using binding wire on the reinforcement)
- Remove formwork after concrete casting
Length | 150 cm |
Width | 50 cm |
Thickness | 28 cm |





