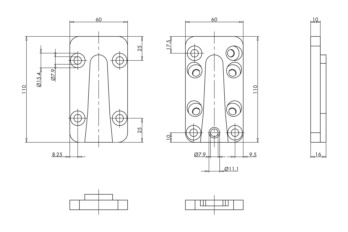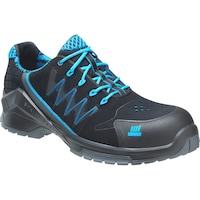Plug-in connector CS concrete-wood/steel-wood
Plug-in connector concealed wooden/concrete/steel
PLGINCON-CCEA-CONC/ST-XL100CS-29X120X370
Art.-no. 0681352511
EAN 4061975228284
Register now and access more than 125,000 products
The plug-in connectors each consist of two aluminium parts that can be joined for a form-fitting connection based on a classic dovetail joint. They have applications in a wide variety of areas.
From timber constructions and interior finishing to wall, roof and ceiling solutions, any application is possible.
- Rapid assembly of load-bearing concrete-wood/wood-steel connections
- Significant reduction in assembly time due to high degree of pre-fabrication
- Multiple dimensions for tailor-made and reliable solutions
- Simple, continuous mounting system with identical edge distances and non-aligned screws to maintain strength
- High load transfer in and perpendicular to the direction of insertion, tension, compression and torque load transfers around all three axes
- Suitable for fire protection requirements R30 and R60
The required wood dimensions can be found in the table below. The recommended cutting depth for the M series should be at least 1 mm less deep than the total thickness of both plates together, and at least 3 mm less deep for the L–XL series. Please note that longer bolts should be screwed into the end grain.
Depending on the plug-in connector type, the appropriate type of special system screws should be used as per ETA-12/0067 approval in order to guarantee the specified characteristic load-bearing values for the secondary beam (wood).
For a concrete or steel connection (main support connection), the corresponding anchors, concrete screws or steel screws must be used. These can be found in the measurement table.
Two connector plates can be secured against lifting (if required) through the use of self-tapping, locking system screws.
Utilisation classes 1 and 2 (in accordance with Eurocode 5)
Datasheets(X)
Load-bearing connections can be mounted easily and quickly.
The different dimensions allow tailor-made, reliable solutions for all purposes.
Areas of application:
- Timber engineering
- Carports
- Staircase construction
- Winter gardens
 | |
Type description | XL 100 CS |
Material | Aluminium |
Length x width x height | 370 x 120 x 29 mm |
Min. beam cross-section of subcarrier (B/H) | 140 x 400 mm |
Number of screws on subcarrier/main carrier | 14 / 8 PCS |
Required minimum number of locking screws | 2 PCS |
Max. installation depth | 29 mm |
| Plug-in connector | Geometry | Standard special system screws (in pieces) | Min. cross-section NT | Rated values R2,d in kN | |||||||
| In mm | In mm | On wood (GL 24h) NT | Mechanical anchors, through-hole mounting for concrete C25/30 | ||||||||
| Art. no. | Type | Width | Length | Height | Required screws 6.5 x 65 | Art. no. | (kmod/Ym)1) [kN] | No. of anchors | Anchor art. no. | R2,d [kN] | |
| 0681352503 | M 20 CS | 60 | 110 | 20 | 11 | 0681352284 | 80/140 | 14,6 | 4 | W-BS-SK/S 6 x 80 5929136045 | 14,8 |
| 0681352504 | M 30 CS | 150 | 15 | 80/180 | 19,9 | 6 | 17,9 | ||||
| 0681352505 | M 40 CS | 170 | 17 | 80/200 | 24,9 | 6 | 19,4 | ||||
| Art. no. | Type | Width | Length | Height | Required screws 8 x 100 | Art. no. | NT | (kmod/Ym)1) [kN] | No. of anchors | Anchor | R2,d [kN] |
| 0681352506 | L 30 CS | 80 | 150 | 29 | 9 | 0681352285 | 100/180 | 22,5 | 4 | W-HAZ-SK/S M6-25/85 0905210202 | 37,1 |
| 0681352507 | L 50 CS | 210 | 13 | 100/240 | 32,4 | 6 | 46,3 | ||||
| 0681352508 | L 60 CS | 250 | 15 | 100/280 | 41,9 | 6 | 52,5 | ||||
| 0681352509 | L 80 CS | 290 | 17 | 100/320 | 51,3 | 6 | 58,7 | ||||
| Art. no. | Type | Width | Length | Height | Required screws 8 x 160 | Art. no. | NT | (kmod/Ym)1) [kN] | No. of anchors | Anchor | R2,d [kN] |
| 0681352510 | XL 55 CS | 120 | 250 | 29 | 10 | 0681352286 | 160/280 | 40,7 | 6 | W-HAZ-SK/S M6-25/85 0905210202 | 58,8 |
| 0681352511 | XL 100 CS | 370 | 14 | 160/400 | 67,4 | 8 | 80,2 | ||||
| 0681352512 | XL 120 CS | 410 | 16 | 160/440 | 84,5 | 8 | 87,5 | ||||
| 0681352513 | XL 140 CS | 450 | 18 | 160/480 | 92,9 | 8 | 92,1 | ||||
| 0681352514 | XL 190 CS | 530 | 22 | 160/560 | 125,7 | 10 | 108,8 | ||||
| 0681352515 | XL 250 CS | 610 | 26 | 160/640 | 157,7 | 10 | 115,1 | ||||
| Standard special system screws (in pieces) | ||||
| Required screws 8 x 100 | kN (kmod/Ym)1) [kN] | No. of anchors | Anchor art. no. | Countersunk head screw art. no. |
| W-VIZ-IG/S M10x84 5916110084 | 0904712130 | |||
| Required screws 8 x 160 | kN (kmod/Ym)1) [kN] | No. of anchors | Countersunk head screw art. no. | |
| W-VIZ-IG/S M12x130 5916112130 | 0904712130 | |||

















