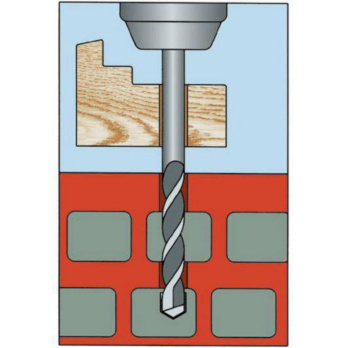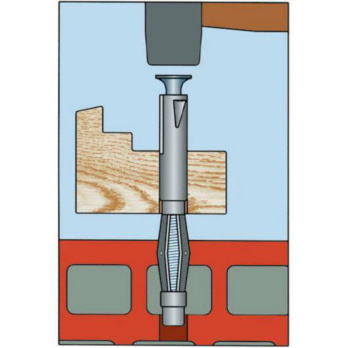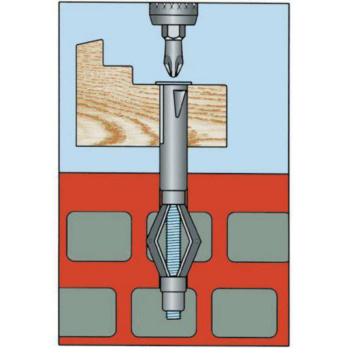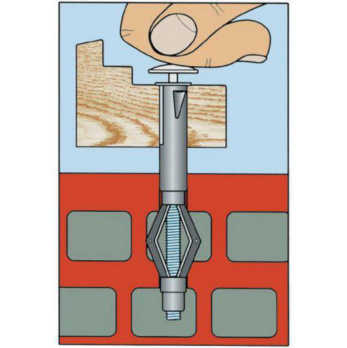For detailed information, other images and documents, please select individual articles from the following table.
Metal frame anchor, W-MRE AW 30
For window mounting in perforated brick masonry and lightweight construction materials. Single expansion, access hole, PZ3 drive, zinc plated steel
Register now and access more than 125,000 products

Variants
Register now and access more than 125,000 products
- Universal metal frame anchor for light loads
- Suitable for use with virtually all common building materials
- Fast, economical push-through installation
- Large expansion zone moulds to the anchoring base for effective attachment in perforated brick masonry or lightweight construction materials
- Tension-free spaced installation
- Concealed mounting option with cover cap
- Bugle head screw M6 with pre-drilled head 3 for cover cap to allow for tolerances (PZ3 drive)<>
- Rounded, reduced anchor sleeve for easier installation with hollow profiles
- Locking cam for hollow profiles and as an anti-rotation device
- Head: Galvanised sheet steel
- Screw: Galvanised steel, blue passivated
Testing a fastener: Evaluation of test results for practical use in window installation by the ift Rosenheim Institute, test report no. 328477/2 dated 22 January 1986
Fire resistance, direct exposure to flames
Installation guidelines/RAL Quality Assurance Association:
The fixture must safely transfer all standard forces affecting the window to the structure. This means the total load must be calculated from e.g. the window load, wind load and working load (see DIN 1055). The currently applicable building regulations stipulate that buildings and their components must be planned in such a way that they do not endanger human life and health or pose a risk to public safety. Attachment of the windows must also comply with this criterion. We recommend anchors 51, 52, 53 and 55 for this application.
Window walls compliant with DIN 18056:
This standard applies to window walls with an area of at least 9 m² and a minimum side length of 200 cm, comprising a support structure (frame, jambs, crossbars) with infill (e.g. glazing). This standard does not apply to walls made from glass blocks. We recommend anchors with technical approval for this application.
 Drill the hole
Drill the hole
 Install anchor
Install anchor
 Tighten screw
Tighten screw
 Press on cover cap
Press on cover cap
Testing a fastener: Evaluation of test results for practical use in window installation by the ift Rosenheim Institute, test report no. 328477/2 dated 22 January 1986
Fire resistance, direct exposure to flames
Suitable for attaching window and door frames made of wood and plastic
Especially suitable for use in perforated brick masonry and lightweight building materials
This anchor meets the requirements of certain window manufacturers in accordance with RAL quality-tested installation
Select RAL-colour code
!! NOTE: On-screen visualisation of the colour differs from real colour shade!!



